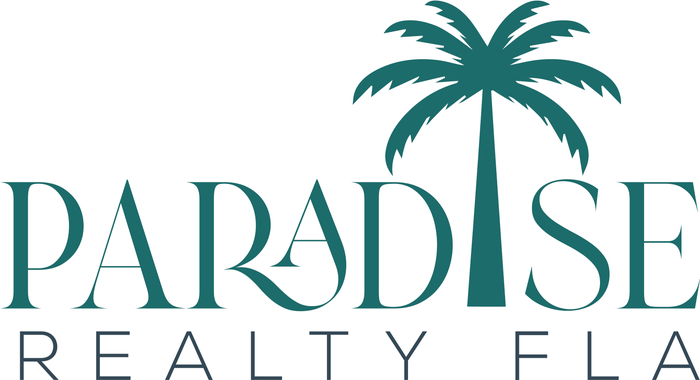Tastefully updated 4/3 home on an oversized 11,473 sq ft lot. Open split bedroom floorplan. Large primary suite (27×15) has 10 ft ceilings, walk-in closet and seating area overlooking the pool. Updated kitchen with stainless steel appliances, quartz counter tops, and white shaker cabinetry. Impact windows and doors, roof 2018, sewer lines and pipes under home replaced, porcelain flooring throughout & linear air ducts. Secured custom made front fence with keypad entry, Extra-large salt chlorinated pool with heater/chiller and travertine pavers. Professionally landscaped front and back including outdoor lighting. House completely gutted and new wing/addition added in 2018/19 along with new electric wiring, plumbing and flooring. Garage is ready for you to plug in your electric vehicle.



















































































